Christoph Meier, Ute Müller, Robert Schwarz & Lukas Stopczynski
Lax Bar
Los Bar, Strookoffer and Lax Bar are projects by the collective of artists and architects Christoph Meier, Ute Müller, Robert Schwarz and Lukas Stopczynski: three different scaled iterations of the famous American Bar built by Adolf Loos in Vienna in 1908 and the Art Club housed in its basement in the 1950s.
The Bar was adapted to fit into a different space each time. It all began in a garage of the Mackey Apartments designed by Loos' former student R.M. Schindler in Los Angeles, during the artists’ 2015 residency at the MAK Center for Art and Architecture. Next, the basement of the Etablissement d'en face in Brussels and finally premises of the former Schallplatten Brigitte in Vienna.
Accompanied by an interview with the collective that traces the various instances of this project, the photographic documentation we present focuses on the furnishings of the replicas: from the DIY approach in Los Angeles where marble, glass and wood were translated into OSB, mosquito net fabric and cardboard, to the replica in tile and mirror in Vienna.

Could you give us a brief introduction about how this project started? About yourselves, your individual practices, and how your practices informed the project? Did you feel a connection to Adolf Loos within your individual practices?
RS: We all met during our residency at the MAK Center for Art and Architecture in Los Angeles in 2015. Living at the Mackey Apartments by Rudolf Schindler, we shared a little garage in our backyard that was supposed to be our shared studio space. While considering potential options for appropriation, we discovered that it had the same depth as the infamous American Bar in Vienna by Adolf Loos, who was also a teacher of Rudolph Schindler. We had to scale the height and the width of the original by a factor of 0.65 to squeeze it into our garage, and we also downscaled the quality of the materials and worked around and within other parameters.
We come from different backgrounds with a shared interest in architecture, but most importantly we share a similar kind of humour.
Adolf Loos was a fascinating character and his American Bar is a perfect example for his elaborate use of materials and space. But we also remember him for his hilarious pamphlets like Ornament and Crime and his rather bizarre designs like the Josephine Baker House, Unbuilt, or the bedroom for his first wife Lina.


In Vienna there is a history of artist's bars as spaces for cultural creation, like the Boozeclub or the Ve.Sch for instance. How has that history influenced the ideas behind your project?
CM: The scene in Vienna has always been driven by a high level of self-determination and engagement, combined with a shot of self-deconstructivism. We drank many rounds in those establishments, and by doing so we co-financed them. Maybe those dives are the foundation for some extreme tendencies, hard-core discourse, irony, and sarcasm in Vienna’s art scene. For us it was almost logical to build another portal, which would do more than lead into a room or copy an existing space, but would become a platform where social hierarchies were flattened and borders between disciplines didn’t exist.
![]()
The DIY approach to your project engaged us right away. At first glance it looks like it could have possibly been made in one day, out of necessity. With the four of you working as a team, it looks like it was a fun, enjoyable build, as if you were preparing the venue for your own party the same evening. Was it in fact like that? How was the DIY approach and the choice of materials in the different iterations a choice dictated by specific needs, whether financial, conceptual, or otherwise?
LS: For the Los Bar in LA, considering the space of the garage and its stereotypes in U.S. culture, DIY became an aesthetic as well as a conceptual framework in which we altered aspects of the original American Bar, fed by our dérives through the local Lowe’s hardware store.
The other bar projects had a different aesthetic origin, due to their own context: The Strookoffer in Brussels at the Etablissement d'en face was very much a craft intensive unity. Shaping and forging all pieces out of very homogenous materials, straw and bamboo, was a slow and steady process. We basically lived on site for two weeks. Also, the historical background of the original Strohkoffer, the Vienna Art Club´s meeting point in the 1950s below the American Bar, was the glue holding every aspect of our version together – the spatial arrangement in the Etablissement, the black and white mood created by the sodium lamps, etc.
The LAX BAR benefits from a highly precise planning process. Placing the American Bar in the given space within a precise grid of tiles without trimming any of them could only be accomplished by a really gifted, professional tiler.
![]()
![]()
How usable/liveable were the different iterations of the bar? Were they primarily a sculptural effort that wouldn’t resist a real night of partying at a bar or are they meant as a place to be lived?
UM: All versions were built as fully functioning bars, with a dense program of events accompanying each night. At the same time, they could also be experienced as sculptures or exhibitions outside of open hours. As opposed to a regular exhibition, in which pristine artworks are not allowed to be touched, these sculptures were defined by their use: changing over time, resisting many nights of partying, and accumulating a multitude of marks. What happens in a bar, stays in the bar.
You invited a number of artists to create small objects and furniture as part of the project. Could you tell us more about these collaborations and the impetus behind them?
RS: In Los Angeles the bar became not just our shared studio space but also our shared living room which made it kind of easy to invite people we met and liked. We were operating the bar every Friday which somehow became our main occupation. We had fun installing new features every week and so we also asked our new friends to contribute whatever they wanted to add or share. Some of these contributions were performative, others more or less useful extensions of the bar itself. From a re-enactment of Udo Prokschs’ alleged shooting into the ceiling of the Loos Bar in the ‘80s, to a built-in bong with a subwoofer, there were tons of stupid ideas.
![]()
![]()
An important factor to be noted is that the original dimensions of the bar had to be scaled down and adapted.. How did that affect the functionality of the bar? What else changed along with literal dimensions?
CM: The fact that we were on the other side of the planet when we copied the American Bar for the first time allowed for a certain level of interpretation. We couldn’t just double check and walk over to Loos Bar. We had to use images as facts. This distance gave us a great freedom to fake: make marble become OSB panels or glass become mosquito mesh. Of course, we were also driven by local resources in Los Angeles and our touristic curiosity to use them. What’s more logical than using a pool noodle as a mahogany bar rail when transferring Adolf Loos to California? In the end we built a model, like all architects do. In comparison with the original, the model offers greater opportunities. You can focus on different things: make things only look like other things, and ignore norms or health and safety codes. And between each model and its original lies a ratio, which we applied to every aspect of the bar: drinks, music, light or quality of service. All of that can make visitors become giants or dwarfs.
Do you have plans for any future iterations of the project? Have you ever thought of operating a permanent space?
UM: We are definitely looking forward to all the future iterations to come. The temporality of the project has less to do with us than finding or being offered a space that could host it permanently. With all previous bars, it was clear from the beginning that they would be only temporal, which influenced many decisions regarding the design and content – decisions that consequently were passed on and adapted from one bar to the next. Seen in this context, it would be a great challenge to see how it all would translate to a space that was there to stay.
LS: Yes, the constraints of the previous location and its necessity to vanish at some point in time created a beautiful haze of suspense around the bar-projects—there are still people phoning the MAK in L.A. asking about the opening hours of the Los Bar and photographers calling to see if they can rent the LAX BAR for a shoot.
![]()
![]()
![]()
![]()
![]()
![]()
![]()
![]()
![]()
![]()
Los Bar, 2015
![]()
![]()
![]()
![]()
![]()
![]()
Los Festival, 2015
![]()
![]()
![]()
![]()
![]()
![]()
![]()
![]()
![]()
Strohkoffer, 2017
![]()
![]()
![]()
![]()
![]()
![]()
![]()
![]()
![]()
![]()
Lax Bar, 2019
All Images © Christoph Meier, Ute Müller, Robert Schwarz, Lukas Stopczynski
Lax Bar outdoor Photo by Elodie Grethen
CM: The scene in Vienna has always been driven by a high level of self-determination and engagement, combined with a shot of self-deconstructivism. We drank many rounds in those establishments, and by doing so we co-financed them. Maybe those dives are the foundation for some extreme tendencies, hard-core discourse, irony, and sarcasm in Vienna’s art scene. For us it was almost logical to build another portal, which would do more than lead into a room or copy an existing space, but would become a platform where social hierarchies were flattened and borders between disciplines didn’t exist.

The DIY approach to your project engaged us right away. At first glance it looks like it could have possibly been made in one day, out of necessity. With the four of you working as a team, it looks like it was a fun, enjoyable build, as if you were preparing the venue for your own party the same evening. Was it in fact like that? How was the DIY approach and the choice of materials in the different iterations a choice dictated by specific needs, whether financial, conceptual, or otherwise?
LS: For the Los Bar in LA, considering the space of the garage and its stereotypes in U.S. culture, DIY became an aesthetic as well as a conceptual framework in which we altered aspects of the original American Bar, fed by our dérives through the local Lowe’s hardware store.
The other bar projects had a different aesthetic origin, due to their own context: The Strookoffer in Brussels at the Etablissement d'en face was very much a craft intensive unity. Shaping and forging all pieces out of very homogenous materials, straw and bamboo, was a slow and steady process. We basically lived on site for two weeks. Also, the historical background of the original Strohkoffer, the Vienna Art Club´s meeting point in the 1950s below the American Bar, was the glue holding every aspect of our version together – the spatial arrangement in the Etablissement, the black and white mood created by the sodium lamps, etc.
The LAX BAR benefits from a highly precise planning process. Placing the American Bar in the given space within a precise grid of tiles without trimming any of them could only be accomplished by a really gifted, professional tiler.
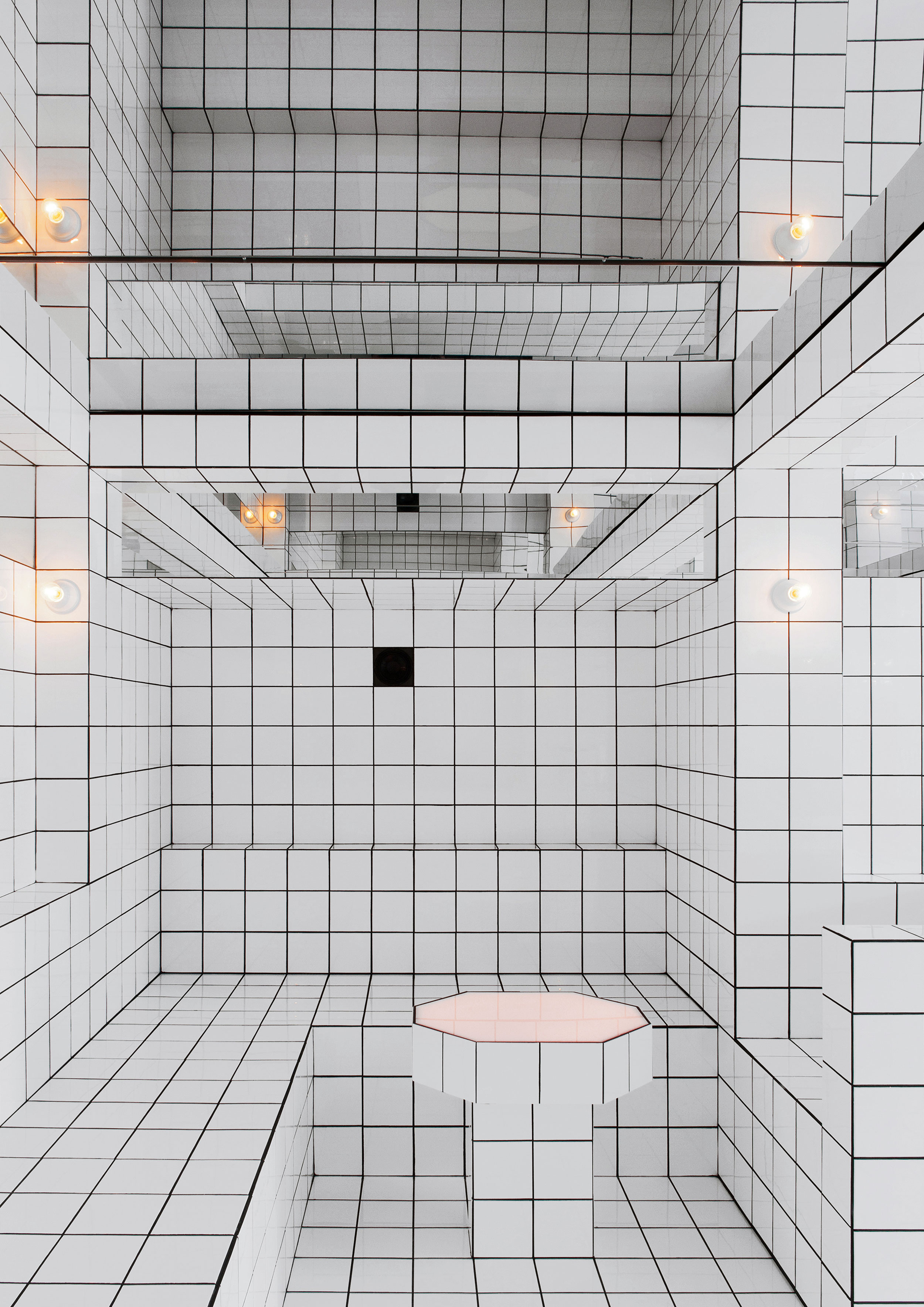

How usable/liveable were the different iterations of the bar? Were they primarily a sculptural effort that wouldn’t resist a real night of partying at a bar or are they meant as a place to be lived?
UM: All versions were built as fully functioning bars, with a dense program of events accompanying each night. At the same time, they could also be experienced as sculptures or exhibitions outside of open hours. As opposed to a regular exhibition, in which pristine artworks are not allowed to be touched, these sculptures were defined by their use: changing over time, resisting many nights of partying, and accumulating a multitude of marks. What happens in a bar, stays in the bar.
You invited a number of artists to create small objects and furniture as part of the project. Could you tell us more about these collaborations and the impetus behind them?
RS: In Los Angeles the bar became not just our shared studio space but also our shared living room which made it kind of easy to invite people we met and liked. We were operating the bar every Friday which somehow became our main occupation. We had fun installing new features every week and so we also asked our new friends to contribute whatever they wanted to add or share. Some of these contributions were performative, others more or less useful extensions of the bar itself. From a re-enactment of Udo Prokschs’ alleged shooting into the ceiling of the Loos Bar in the ‘80s, to a built-in bong with a subwoofer, there were tons of stupid ideas.
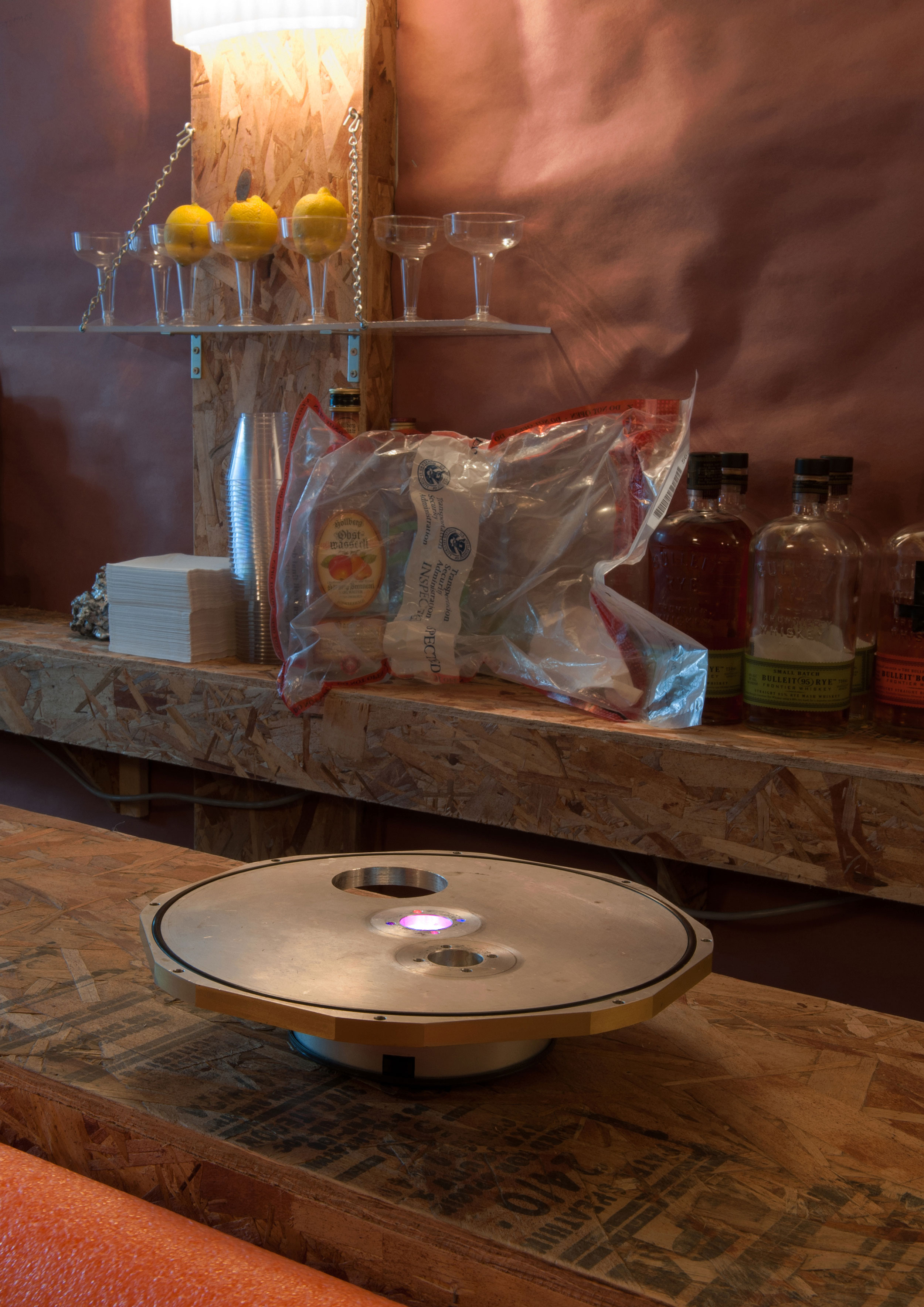

An important factor to be noted is that the original dimensions of the bar had to be scaled down and adapted.. How did that affect the functionality of the bar? What else changed along with literal dimensions?
CM: The fact that we were on the other side of the planet when we copied the American Bar for the first time allowed for a certain level of interpretation. We couldn’t just double check and walk over to Loos Bar. We had to use images as facts. This distance gave us a great freedom to fake: make marble become OSB panels or glass become mosquito mesh. Of course, we were also driven by local resources in Los Angeles and our touristic curiosity to use them. What’s more logical than using a pool noodle as a mahogany bar rail when transferring Adolf Loos to California? In the end we built a model, like all architects do. In comparison with the original, the model offers greater opportunities. You can focus on different things: make things only look like other things, and ignore norms or health and safety codes. And between each model and its original lies a ratio, which we applied to every aspect of the bar: drinks, music, light or quality of service. All of that can make visitors become giants or dwarfs.
Do you have plans for any future iterations of the project? Have you ever thought of operating a permanent space?
UM: We are definitely looking forward to all the future iterations to come. The temporality of the project has less to do with us than finding or being offered a space that could host it permanently. With all previous bars, it was clear from the beginning that they would be only temporal, which influenced many decisions regarding the design and content – decisions that consequently were passed on and adapted from one bar to the next. Seen in this context, it would be a great challenge to see how it all would translate to a space that was there to stay.
LS: Yes, the constraints of the previous location and its necessity to vanish at some point in time created a beautiful haze of suspense around the bar-projects—there are still people phoning the MAK in L.A. asking about the opening hours of the Los Bar and photographers calling to see if they can rent the LAX BAR for a shoot.
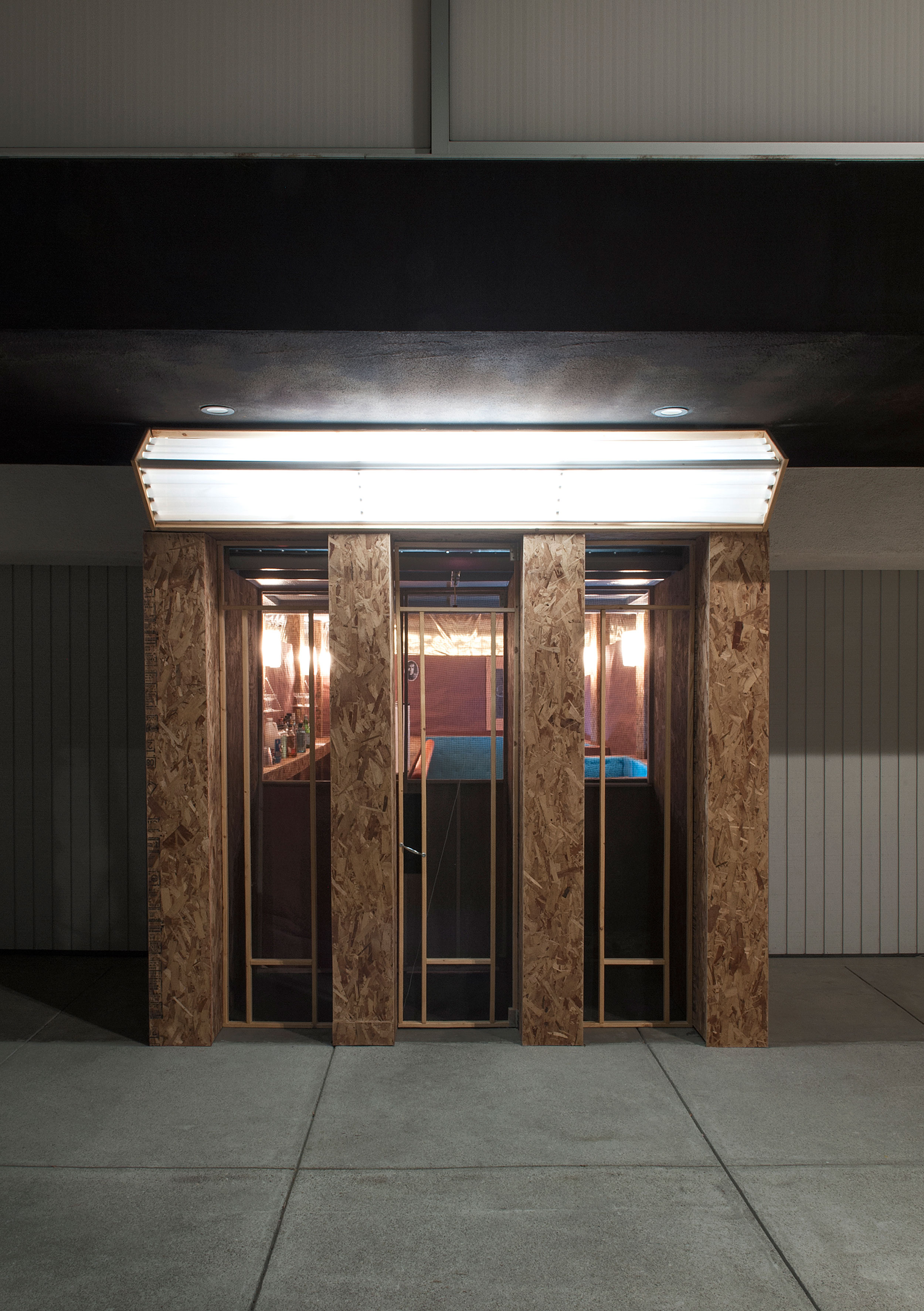

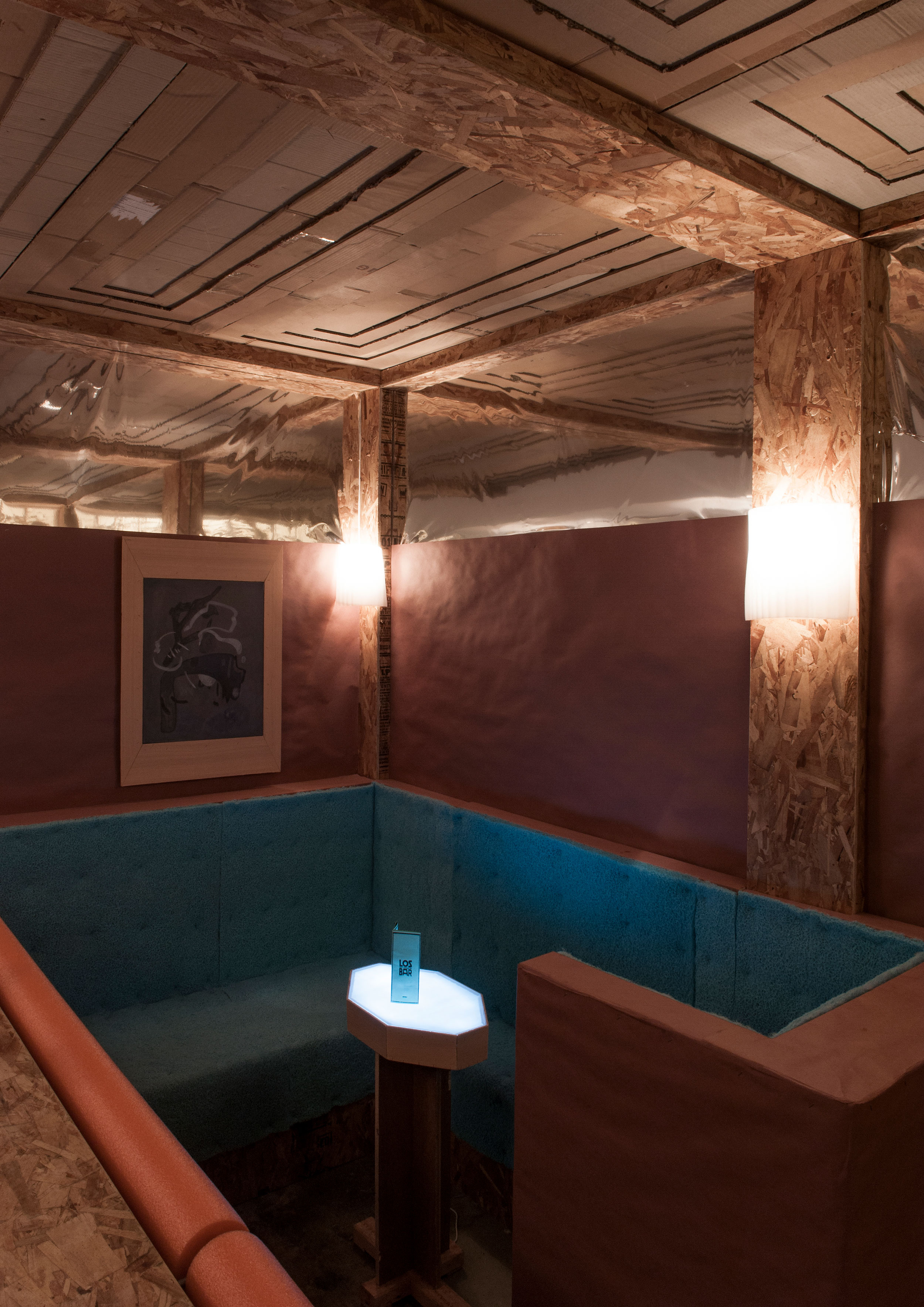




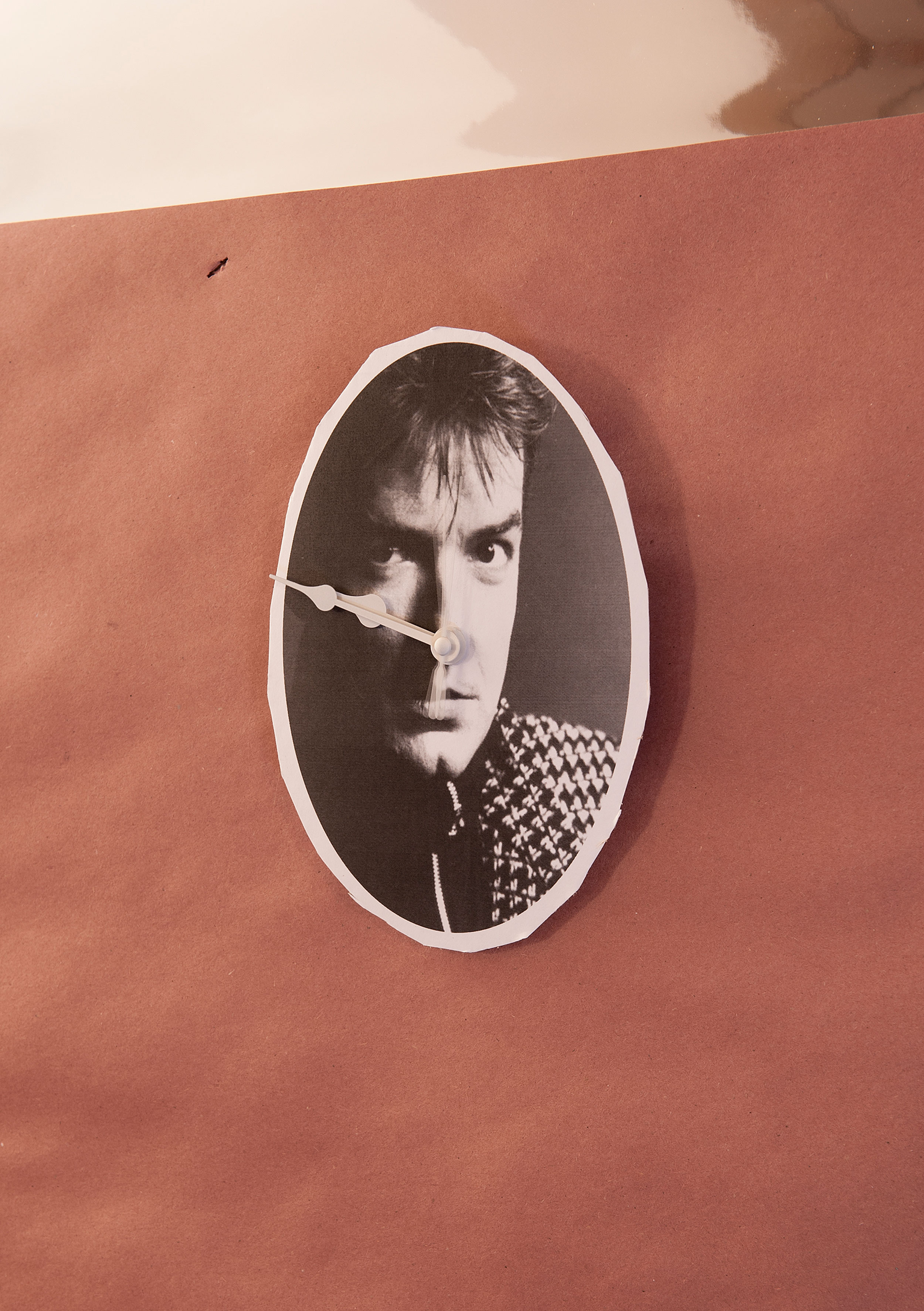


Los Bar, 2015


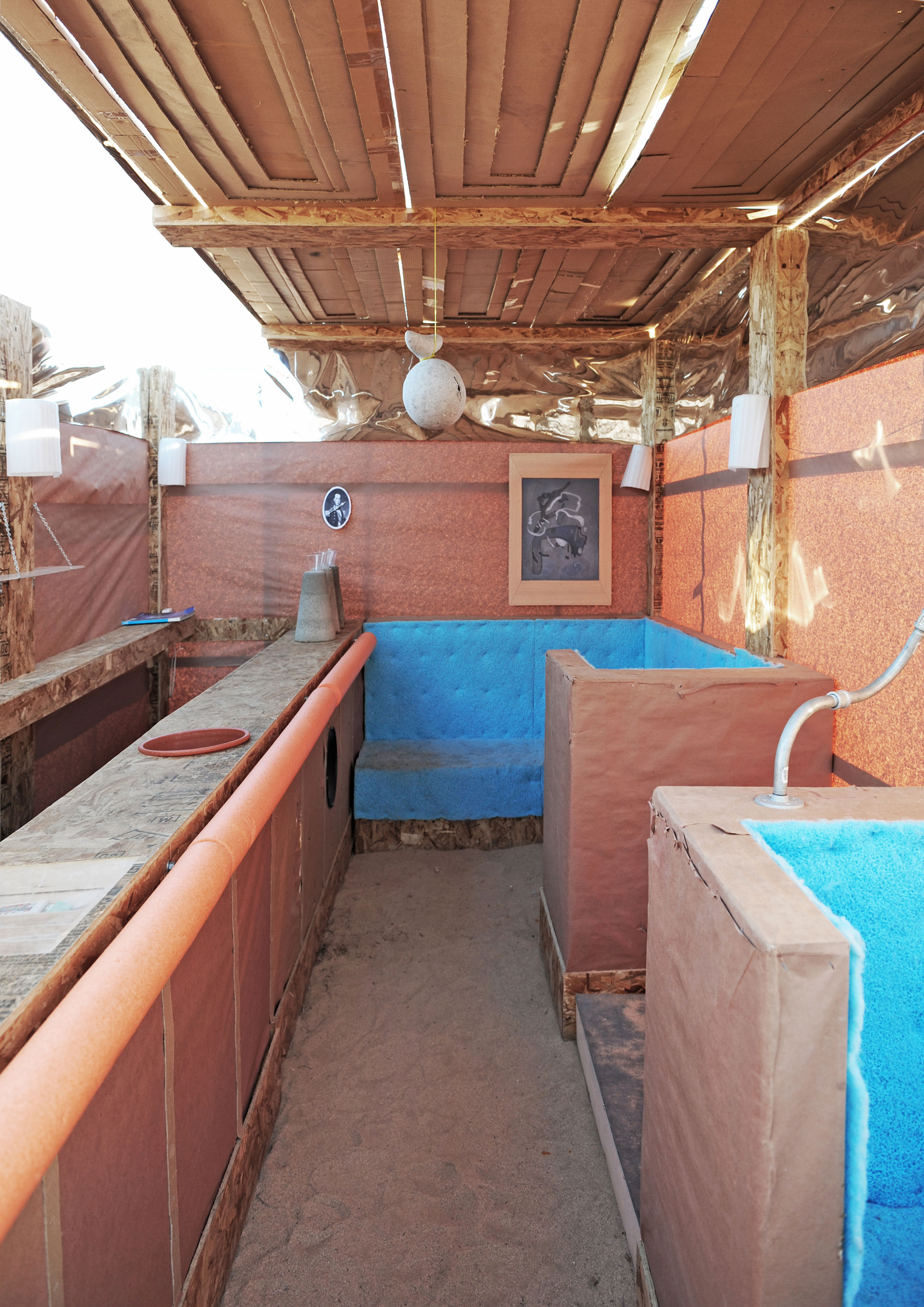



Los Festival, 2015
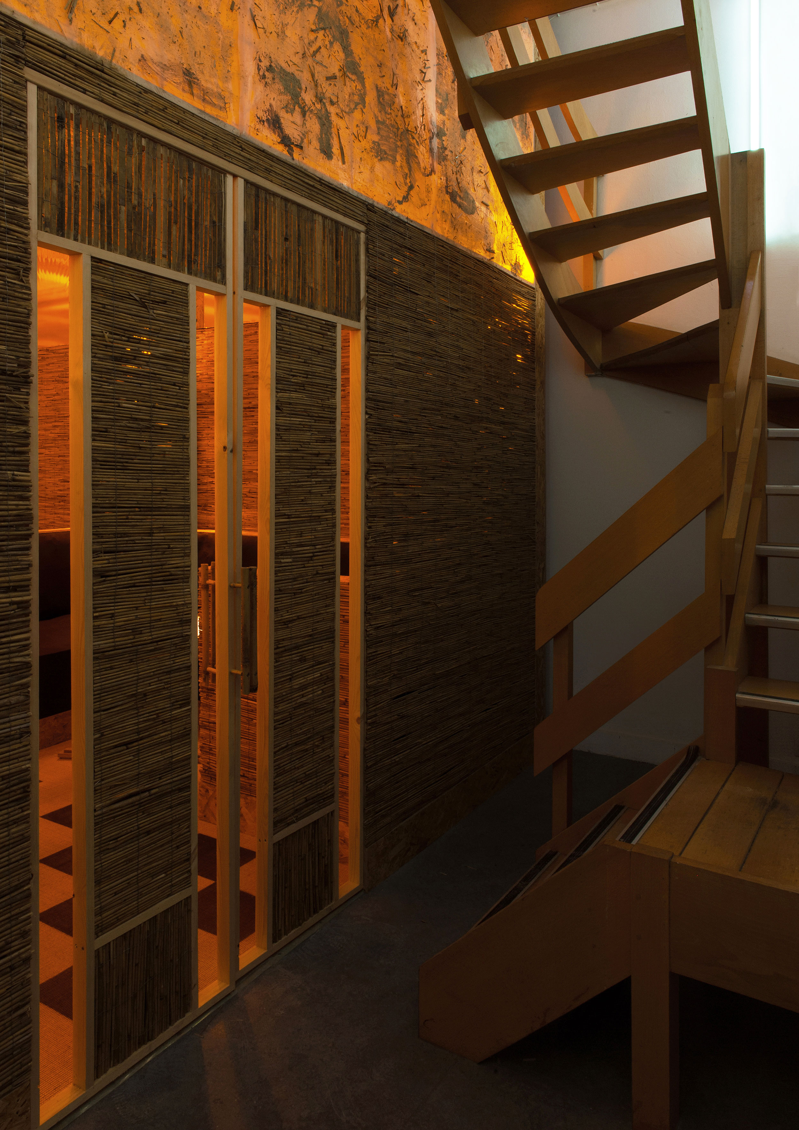

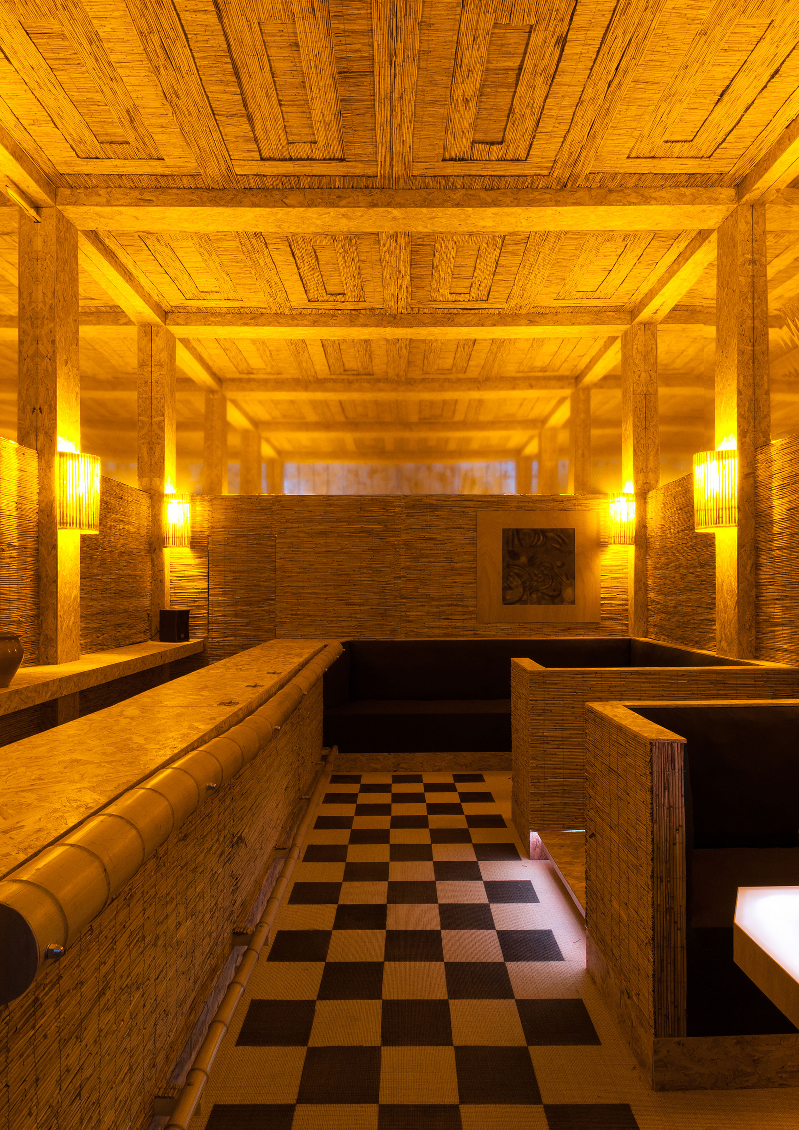




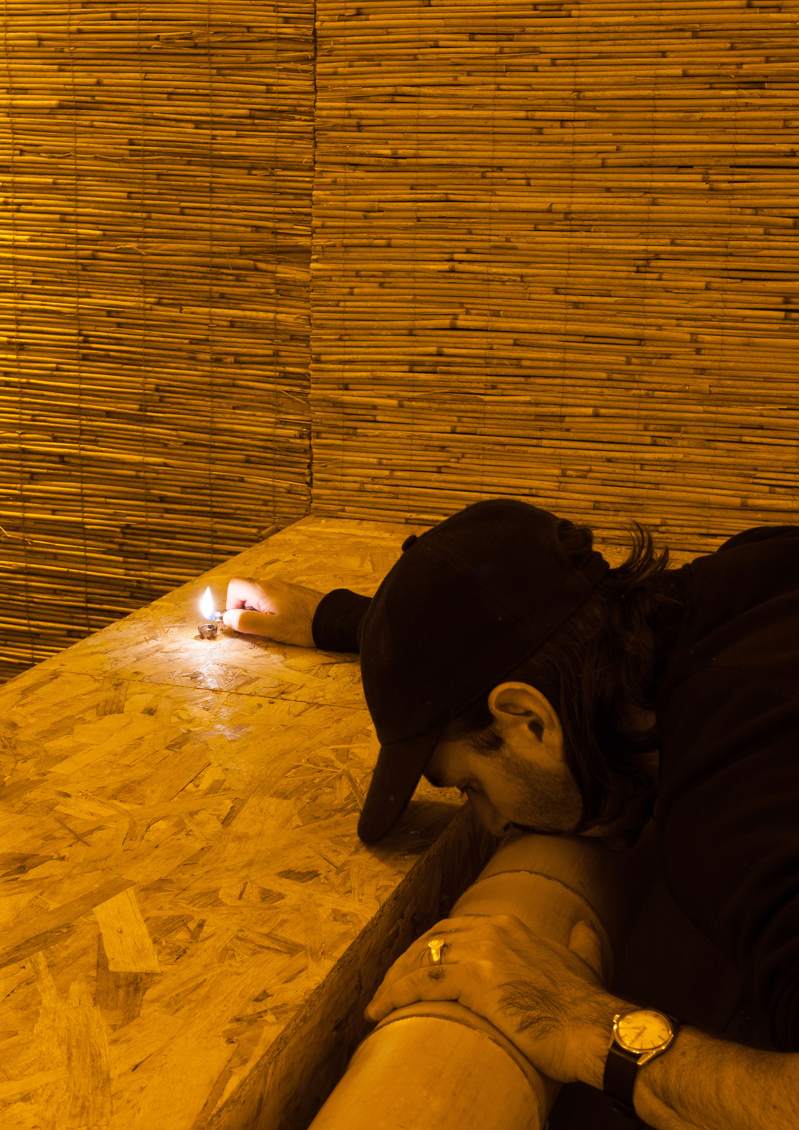
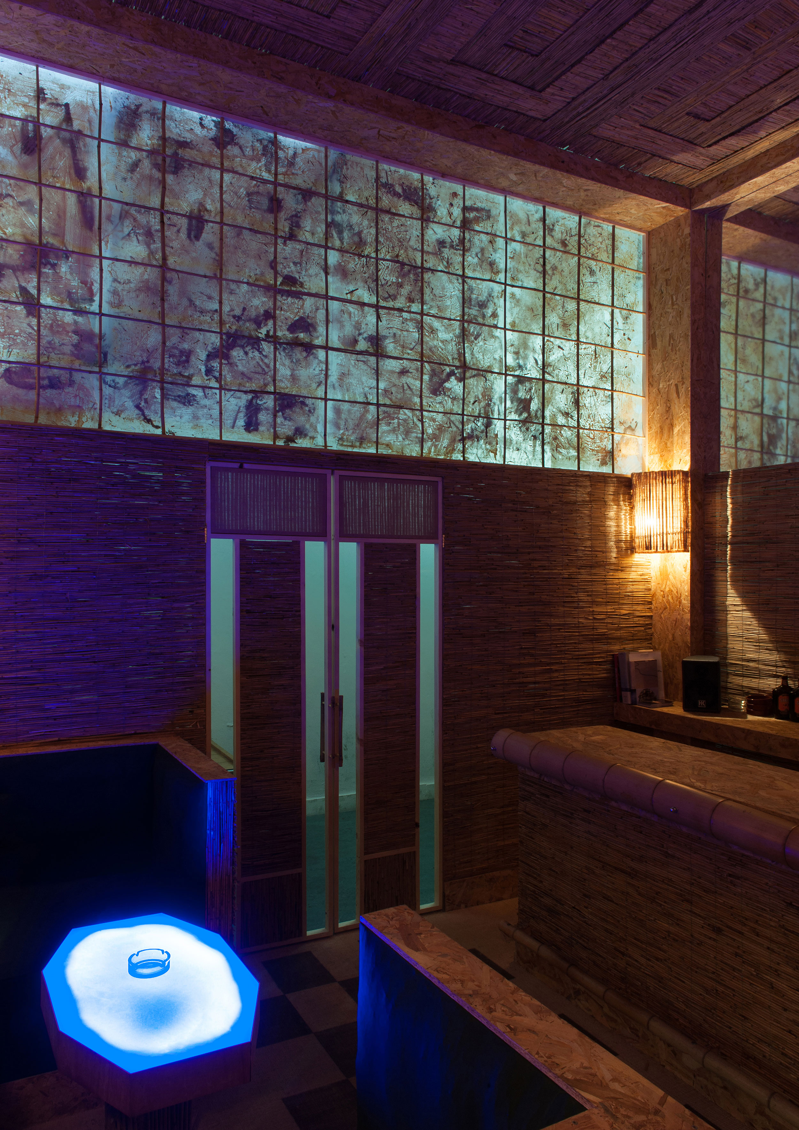
Strohkoffer, 2017
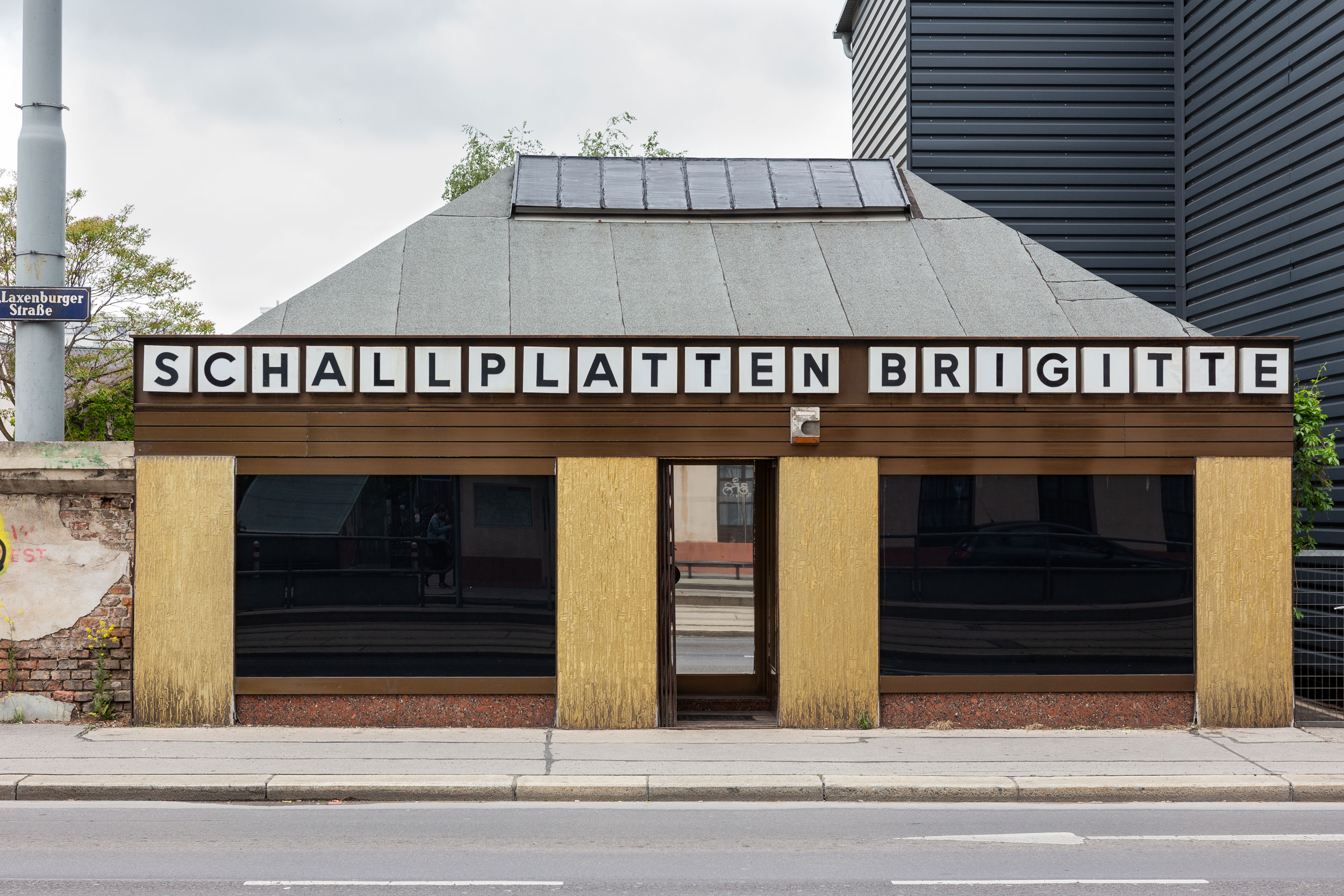

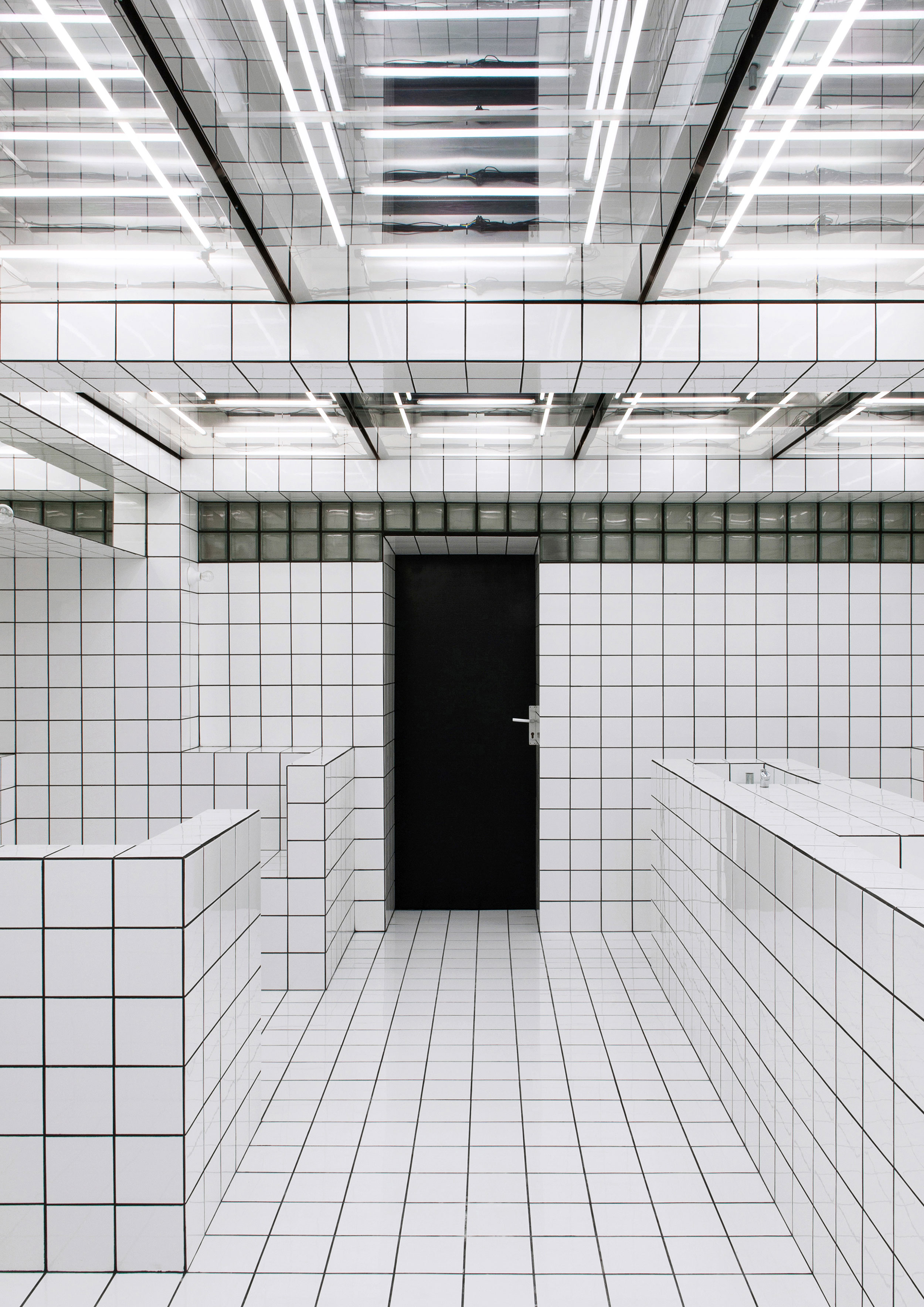


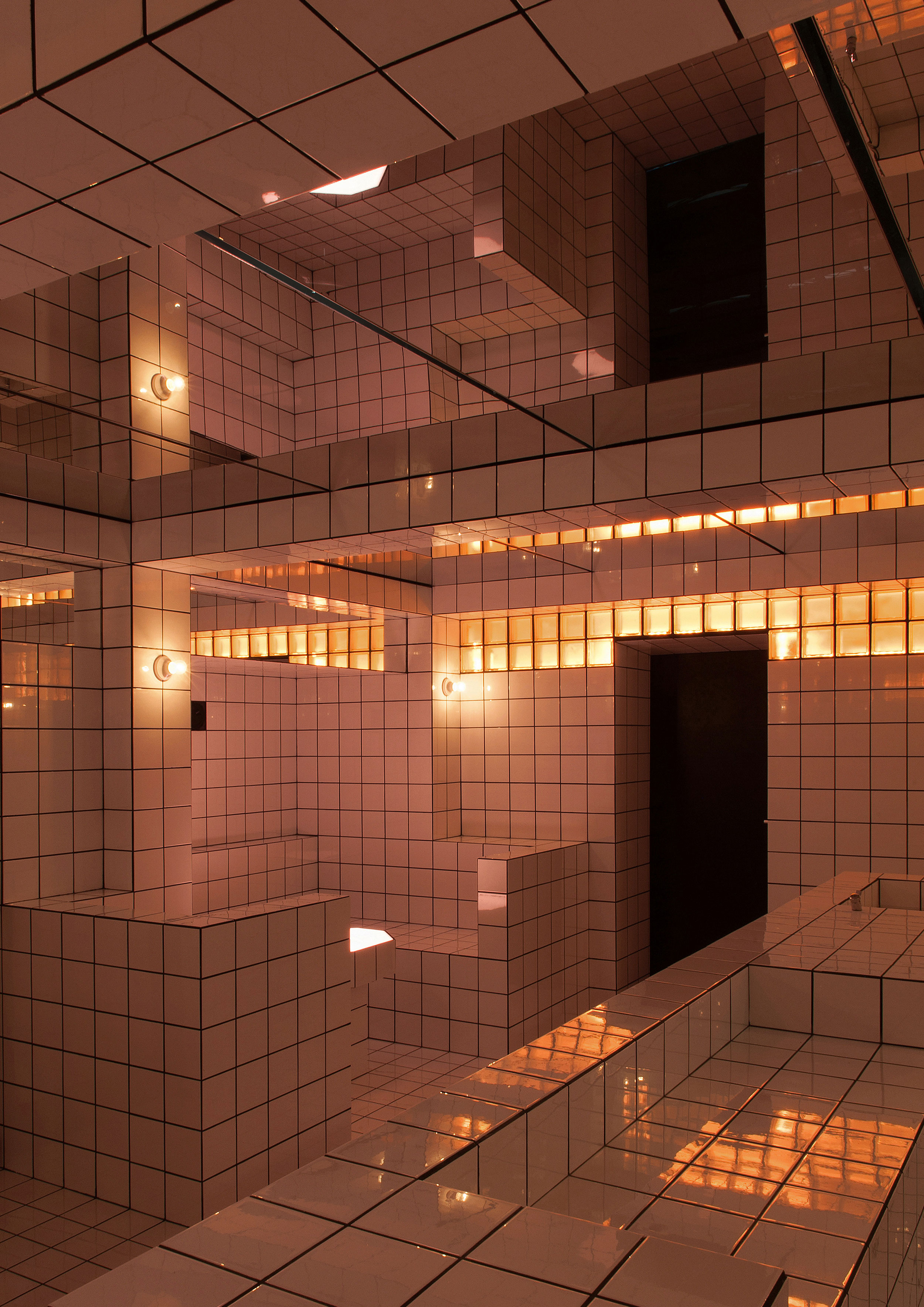
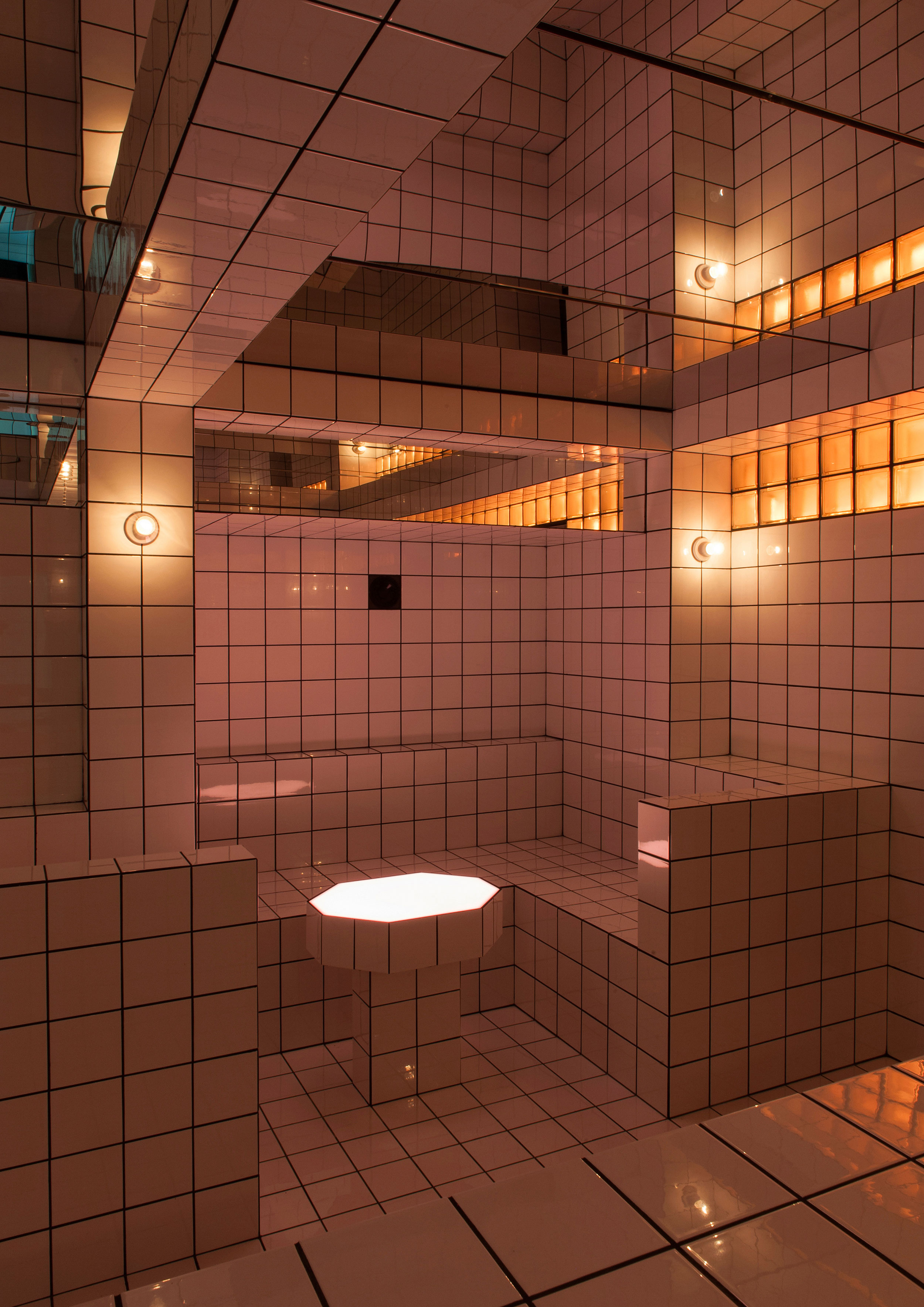



Lax Bar, 2019
All Images © Christoph Meier, Ute Müller, Robert Schwarz, Lukas Stopczynski
Lax Bar outdoor Photo by Elodie Grethen